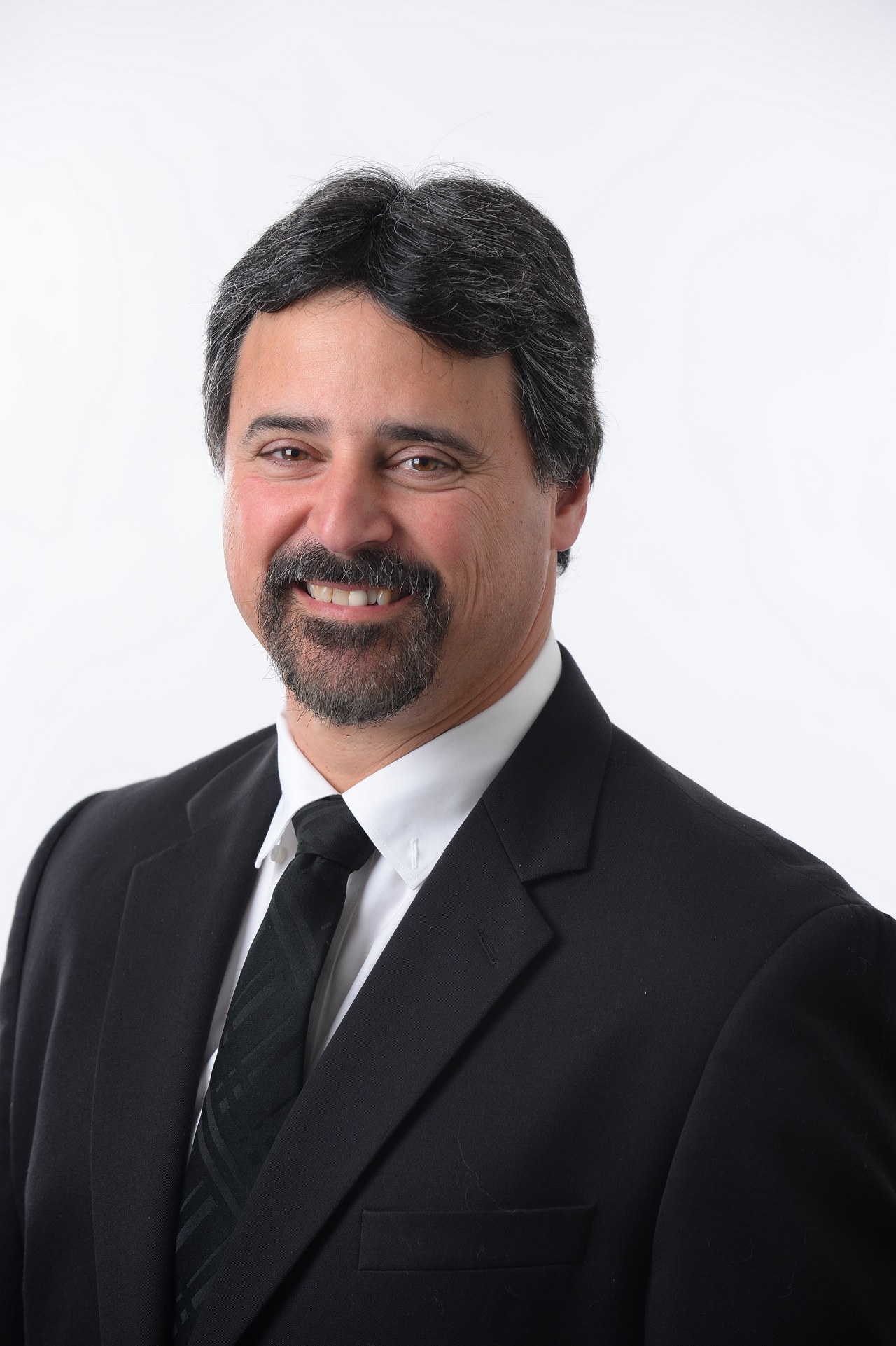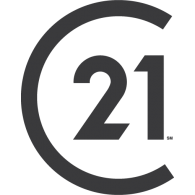My Office Listings
-
10586 127 Street in Surrey: Cedar Hills House for sale in "Cedar Hills" (North Surrey) : MLS®# R3093808
10586 127 Street Cedar Hills Surrey V3V 5K2 $2,050,000Residential- Status:
- Active
- MLS® Num:
- R3093808
- Bedrooms:
- 3
- Bathrooms:
- 2
- Floor Area:
- 2,200 sq. ft.204 m2
This R3 zoned 24,268 sq ft lot has hugepotential with the province's new Small Scale Multi Unit Housing(SSMUH). Subdivide on your own or join with the neighbouring Properties. 5 Bdrm, 2 bath house with detached 24 x 24 shop is ideal to live in or rent out. while you await development. Roof 2012,windows, perimeter drains,whole house re-plumbed, and full basement reno in 2013,paint and flooring upstair 2020.Central location close to city hall, SFU Surrey campus,KPU Civic Plaza, and soon-to-be UBC campus. Easy access to HWY 17 and new stal'ewasem bridge. More detailsListed by Century 21 Coastal Realty Ltd.
- Joe Ciulla
- Performance Power Play Realty
- 6045333231
- ciullajoe@gmail.com
-
5020 215 Street in Langley: Murrayville House for sale in "Murrayville" : MLS®# R3092974
5020 215 Street Murrayville Langley V3A 6C6 $1,295,000Residential- Status:
- Active
- MLS® Num:
- R3092974
- Bedrooms:
- 5
- Bathrooms:
- 3
- Floor Area:
- 2,438 sq. ft.226 m2
Updated family home in Langley's desirable Murrayville area boasts main floor with open plan with attractive vinyl plank floors, gorgeous updated kitchen with door to covered deck, spacious great room with cozy gas fireplace and adjoining dining area, 3 bdrms & 2 baths including primary bdrm w/4 pce ensuite and walk-in closet. Lower level is fully finished with its own exterior access and boasts attractive laminate floors, 2 bdrms, bath and spacious family rm w/'wet bar'. Roof was replaced in 2009 w/40 yr roof. A must see for the discerning Buyer looking for a family home in Murrayville offering great value and easy to accommodate extended family. More detailsListed by Century 21 Coastal Realty Ltd.
- Joe Ciulla
- Performance Power Play Realty
- 6045333231
- ciullajoe@gmail.com
-
8884 Hadden Street in Langley: Fort Langley House for sale in "Fort Langley" : MLS®# R3089672
8884 Hadden Street Fort Langley Langley V1M 2S5 $1,600,000Residential- Status:
- Active
- MLS® Num:
- R3089672
- Bedrooms:
- 5
- Bathrooms:
- 3
- Floor Area:
- 2,451 sq. ft.228 m2
Updated family home on 10,549 sq. ft. lot on quiet street in desirable Fort Langley. boasts many updates including windows, flooring kitchen, bath, furnace, h/w tank and air conditioning.1,226 sq. ft. on the main floor with updated vinyl plank flooring boasts entertainment size living room w/cozy gas fireplace, spacious dining rm w/door to large covered deck, attractive updated kitchen with white shaker style cabinets, quartz counters & spacious eating area, 3 bdrms & 2 baths including Pbdrm w/ 2 pce ensuite. 1,225 sq. ft. lower level w/spacious rec rm w/gas f/p, 2 bdrms & 3 pce bath, den, mud rm & laundry. A great updated family home in a terrific location on 1/4 ac lot in desirable Fort Langley is value priced for the discerning Buyer. More detailsListed by Century 21 Coastal Realty Ltd.
- Joe Ciulla
- Performance Power Play Realty
- 6045333231
- ciullajoe@gmail.com
-
43 3500 144 Street in Surrey: Elgin Chantrell Townhouse for sale in "The Crescent" (South Surrey White Rock) : MLS®# R3089142
43 3500 144 Street Elgin Chantrell Surrey V4P 3J6 $1,395,000Residential- Status:
- Active
- MLS® Num:
- R3089142
- Bedrooms:
- 3
- Bathrooms:
- 3
- Floor Area:
- 2,504 sq. ft.233 m2
Elegant townhome at the quiet end of the Crescent, a prestigious gated adult community in South Surrey. The very private, west facing sunny backyard boasts a large stamped concrete patio, and is fully fenced/gated with an automated irrigation system. The home impresses with 18' ceilings in the formal living/dining area, and an open-concept vaulted kitchen/family room. The main-floor oversized primary suite features a luxury ensuite and walk-in closet. Upstairs you will find two additional large bedrooms, a loft/office and storage room. Upgrades include new roof, skylights, electric blinds, patio doors, screens, EV charging and custom closets. Located near walking trails, the ocean, transit and easy highway access. This pet-friendly gem is a rare find. More detailsListed by Century 21 Coastal Realty Ltd.
- Joe Ciulla
- Performance Power Play Realty
- 6045333231
- ciullajoe@gmail.com
-
215 10237 133 Street in Surrey: Whalley Condo for sale in "Ethical Garden" (North Surrey) : MLS®# R3089498
215 10237 133 Street Whalley Surrey V3T 0C6 $529,000Residential- Status:
- Active
- MLS® Num:
- R3089498
- Bedrooms:
- 2
- Bathrooms:
- 2
- Floor Area:
- 915 sq. ft.85 m2
Ethical Gardens – An immaculately maintained low-rise complex in a prime, central Downtown Surrey location. This spacious and well-designed 915 sq ft, 2-bedroom, 2-bathroom home is ideal for couples or a growing family. Enjoy a quiet, open outlook from the large north-facing balcony, thoughtfully positioned with no direct exposure to neighboring units. The well-kept interior features upgraded kitchen /bathroom cabinetry,granite countertops, stainless steel appliances, wide-plank hardwood flooring, and a cozy electric fireplace. Additional highlights include a generously sized laundry room and a walk-in closet for added convenience. Just minutes from SkyTrain, Surrey Central Mall, restaurants, entertainment, and shopping. Please contact to show! More detailsListed by Century 21 Coastal Realty Ltd.
- Joe Ciulla
- Performance Power Play Realty
- 6045333231
- ciullajoe@gmail.com
Data was last updated March 1, 2026 at 04:10 AM (UTC)
The data relating to real estate on this website comes in part from the MLS® Reciprocity program of either the Greater Vancouver REALTORS® (GVR), the Fraser Valley Real Estate Board (FVREB) or the Chilliwack and District Real Estate Board (CADREB). Real estate listings held by participating real estate firms are marked with the MLS® logo and detailed information about the listing includes the name of the listing agent. This representation is based in whole or part on data generated by either the GVR, the FVREB or the CADREB which assumes no responsibility for its accuracy. The materials contained on this page may not be reproduced without the express written consent of either the GVR, the FVREB or the CADREB.


